18.15.130 Site Design Category 6
Site Design Category 6 provides standards to ensure compatible site development in areas designated by PlanOlathe as Industrial Areas. The following site design standards apply to all projects in Site Design Category 6. The letters illustrated in Figure 1 below correspond with the site design standards provided within this section.
Figure 1: Site Design Category 6
A. Parking Pod Size
The maximum number of parking stalls allowed in one (1) parking pod, as illustrated in Figure 1 of this section, is three hundred twenty (320).
B. Drainage Features
Open drainage and detention areas visible to the public must be incorporated into the design of the site as an attractive amenity or focal point, using at least one (1) of the following methods:
1. Pond or Fountain
A wet-bottom basin in a prominent location that is enhanced with decorative features such as fountains, waterfalls, and/or extensive landscaping.
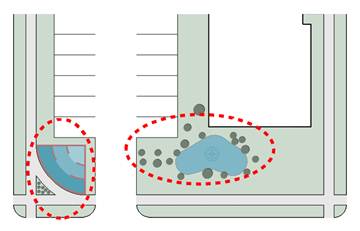
2. Landscaped Basin or Channel
A dry-bottom basin or channel that is maintained as extensively landscaped open space or yard area, designed with shallow slopes and a curvilinear, nongeometric shape to avoid an artificial appearance.
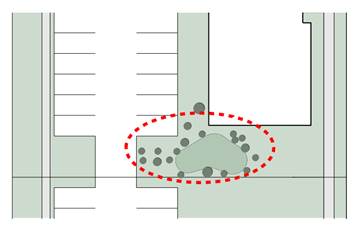
3. Natural Drainage Feature
Preservation of natural drainage areas including existing trees and vegetation. If existing trees and vegetation are missing or removed, new trees, shrubs, and plants should be added to restore the appearance of natural landscaping.
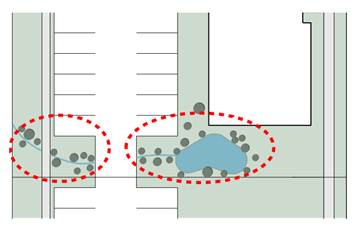
4. Geometric Basin
Artificial geometrically shaped basins should generally be avoided, but may be used in areas that are not visible to the public or from adjacent property.
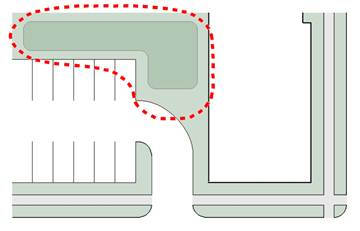
C. Landscaped Buffer Area
Buffer standards apply to development in Site Design Category 6 when located adjacent to any arterial street or any nonindustrial zoning district. Standards are intended to mitigate visual and noise impacts on surrounding land uses.
1. Increased Setback
Buildings must be set back at least fifty (50) feet from an adjoining arterial street or nonresidential zoning district and two hundred (200) feet from an adjoining R-1 or R-2 zoning district or designated open space.
2. Perimeter Landscaping
One of the following landscaping strategies must be used within the required minimum setback area on the edges of an industrial site that directly abuts an arterial street or any nonindustrial zoning district:
a. Planted Buffer with No Fence or Wall
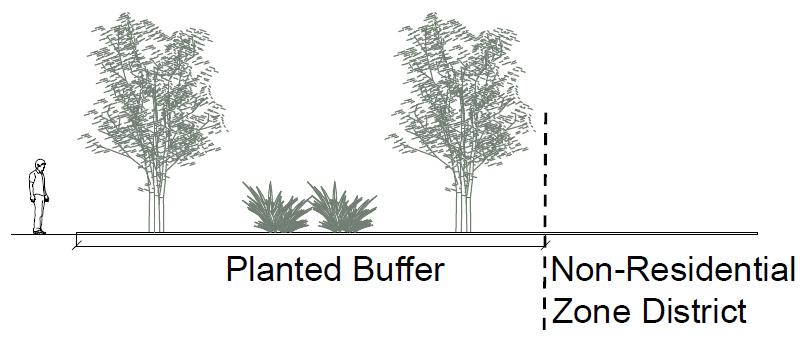
A landscaped area at the sidewalk edge that is at least fifty (50) feet deep with a minimum of seventy (70) percent porous/permeable surfaces and fifty (50) percent planted material.
b. Planted Buffer with a Fence or Wall
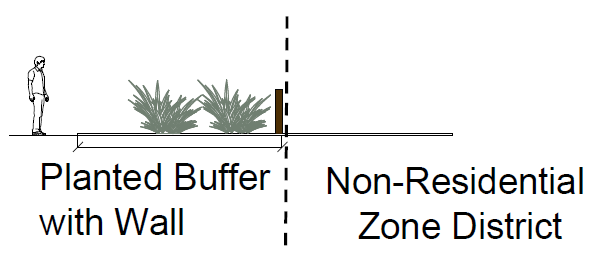
A landscaped area of at least twenty (20) feet between the sidewalk edge and a fence or wall with a minimum of seventy (70) percent porous/permeable surfaces and fifty (50) percent planted material. A fence or wall must be located within the landscape area and include posts, columns, and/or pedestrian gateways a minimum of every one hundred (100) feet. (Ord. 19-63 § 18, 2019; Ord. 15-16 §3, 2015)