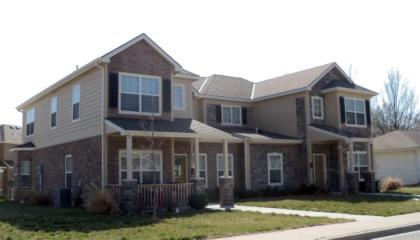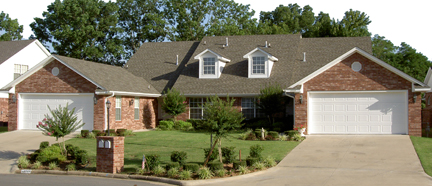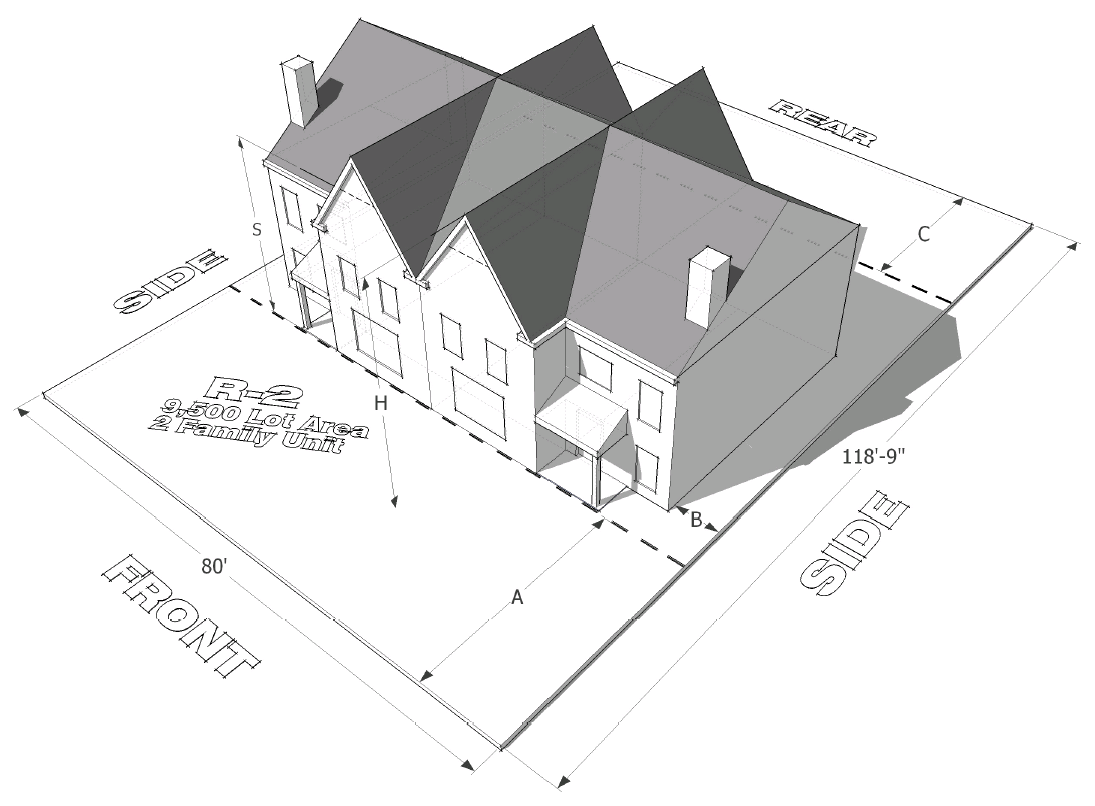18.20.080 R-2 (Residential Two-Family)
Purpose: The R-2 (Residential Two-Family) district provides for development of conventional attached dwellings commonly known as duplexes. Because it potentially reduces development costs, R-2 zoning also promotes affordable housing in a low-density environment.
R-2 implements the Conventional Residential Neighborhood and Conservation/Cluster Neighborhood future land use categories and the following Comprehensive Plan policies:
•LUCC-3.3: Residential Zoning Standards. Ensure that zoning allows for a variety of home types and lot sizes.
•LUCC-8.2: Use zoning as a tool to avoid or minimize conflicts between land uses.
•HN-2.1, HN-2.5, HN-4.1, and HN-4.2: Provide a full range of housing choices, affordable housing, and neighborhoods that enable residents to “age in place.”


A. Permitted Uses
B. Dimensional Standards
Development in the R-2 District is subject to the following dimensional standards:

|
Standards → |
Site 1 |
Site 2 |
Site 2 |
Site 3 |
|---|---|---|---|---|
|
Lot area per dwelling unit (minimum) |
• 4,750 sf |
• 2,500 sf |
• 1,600 sf |
• n/a |
|
Density (maximum) |
• n/a |
• n/a |
• n/a |
• 17 du/ac |
|
Lot Width (minimum) |
• 60 feet |
• 40 feet |
• 25 feet |
• 15 feet |
|
Height (maximum) Nonresidential structures and uses |
• 2½ stories/35 feet • 75 feet. |
• 2½ stories/35 feet • 75 feet. |
• 2½ stories/35 feet • 75 feet. |
• 2½ stories/35 feet • 75 feet. |
|
• 20 feet |
• 20 feet |
• 15 feet |
• 10 feet |
|
|
• 7 feet |
• 7 feet |
• 7 feet |
• 7 feet |
|
|
• 20 feet |
• 20 feet |
• 20 feet |
• 20 feet |
|
|
• 25 feet |
• 15 feet |
• 15 feet |
• 10 feet |
|
|
Common open space(minimum %/ minimum % of total that is active open space or civic space) |
• 15% total/ 50% active |
• 45% |
• 40% (Site 2) • 10%/50% (Site 3) |
*See Section 18.30.270 for permitted encroachments.
C. Development and Performance Standards for R-2 Developments
1. See Chapters 18.30 (Development Standards) and 18.50 (Supplemental Use Regulations).
2. Nonresidential structures taller than thirty-five (35) feet must be set back from all property lines a distance at least equal to their height.
3. Parking and paved area for nonresidential uses must be located outside the front, side and rear yards, except for driveway access.
4. Guest parking in excess of minimum parking requirements is permitted in parking islands within enlarged cul-de-sacs. Required parking is not permitted within the guest parking islands. Guest parking islands must be built to meet all minimum standards of the City. Upon acceptance of the enlarged cul-de-sacs and guest parking islands by the City, they will be maintained in the same manner as all other public streets. In no case should boats, campers, recreational vehicles, trucks or inoperable vehicles be parked or stored in any guest parking islands. Any guest-parking island must be provided with landscaped areas at each end of the parking island. The landscaped areas must direct traffic and be provided with Portland cement concrete curbs.
5. Setback requirements listed in the dimensional standards table are minimum requirements and may be required to be greater to accommodate landscape buffer requirements found in Section 18.30.130. (Ord. 19-64 § 3, 2019; Ord. 16-20 §4, 2016; Ord. 15-16 §3, 2015)