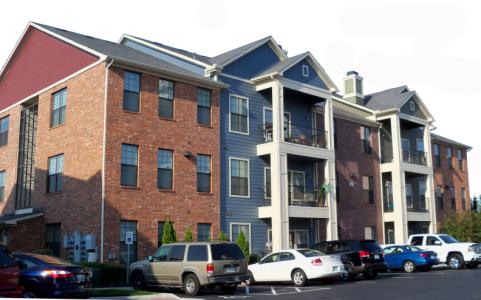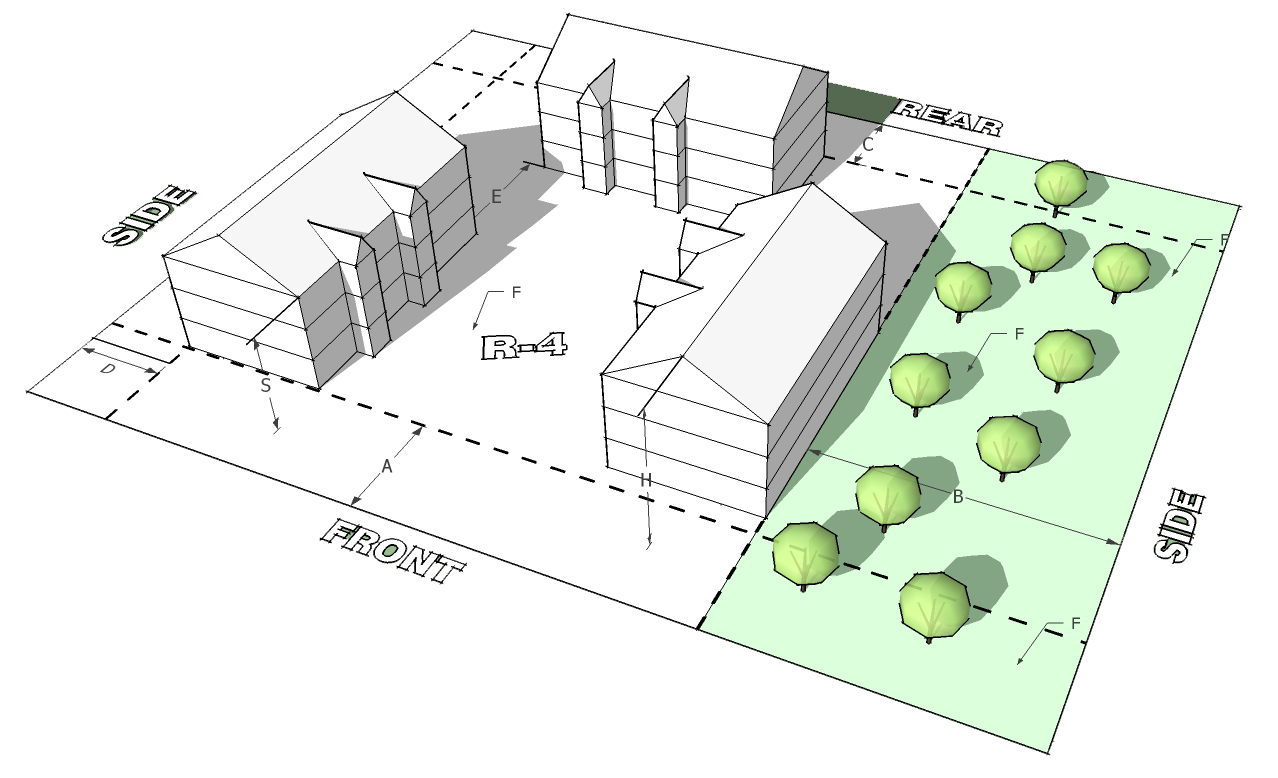18.20.100 R-4 (Residential Medium-Density Multifamily)
Purpose: The R-4 (Medium-Density Multifamily) District provides for well-designed multifamily complexes with emphasis on open space and access to light and air. Multifamily projects in the R-4 district are low-rise developments with commonly maintained landscaped open space. The R-4 district allows development of up to eighteen (18) to twenty-nine (29) dwelling units per net acre, depending on the standards that are used. R-4 implements the Conventional Residential Neighborhood and Conservation/Cluster Neighborhood future land use categories and the following Comprehensive Plan policies:
•LUCC 3.1: Encourage housing near services.
•LUCC-3.3: Ensure that zoning allows for a variety of home types and lot sizes.
•LUCC-8.2: Use zoning as a tool to avoid or minimize conflicts between land uses.
•HN-2.1, HN-2.5, HN-4.1, and HN-4.2: Provide a full range of housing choices, affordable housing, and neighborhoods that enable residents to “age in place.”

A. Permitted Uses
B. Dimensional Standards
Development in the R-4 District is subject to the following dimensional standards:

|
Standards → |
Site 1 |
Site 2 |
Site 3 |
|---|---|---|---|
|
Density (maximum) |
18 du/ac |
• 22 du/ac |
• 29 du/ac |
|
Coverage (minimum) |
• 60% |
• 65% |
• n/a |
|
Height (maximum) Nonresidential structures and uses |
• 3 stories/40 feet • 75 feet. |
• 4 stories/50 feet • 75 feet |
• 4 stories/50 feet • 75 feet |
|
• 20 feet |
• 20 feet • 5 feet from collector or local streets |
• n/a |
|
|
• n/a |
• n/a |
• 15 feet |
|
|
• 15 feet |
• 15 feet, increasing 1 foot per 4 feet of building height in excess of 40 feet |
• n/a |
|
|
• 20 feet |
• 20 feet |
• 20 feet |
|
|
• 25 feet |
• 10 feet |
• 5 feet |
|
|
(minimum %/minimum % of total that is active open space or civic space) |
• 10%/50% |
• 15%/50% |
• 5%/50% (Site 3) |
*See Section 18.30.270 for permitted encroachments.
C. Development and Performance Standards for R-4 Developments
1. See Chapters 18.30 (Development Standards) and 18.50 (Supplemental Use Regulations).
2. Nonresidential structures taller than forty (40) feet must be set back from all property lines a distance at least equal to their height.
3. Parking and paved areas must be located outside the front, side and rear yards, except for driveway access.
4. Setback requirements listed in the dimensional standards table are minimum requirements and may be required to be greater to accommodate landscape buffer requirements found in Section 18.30.130. (Ord. 19-64 § 5, 2019; Ord. 15-16 §3, 2015)