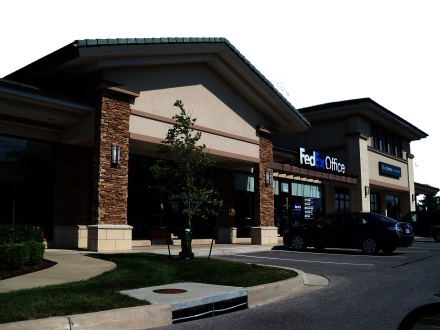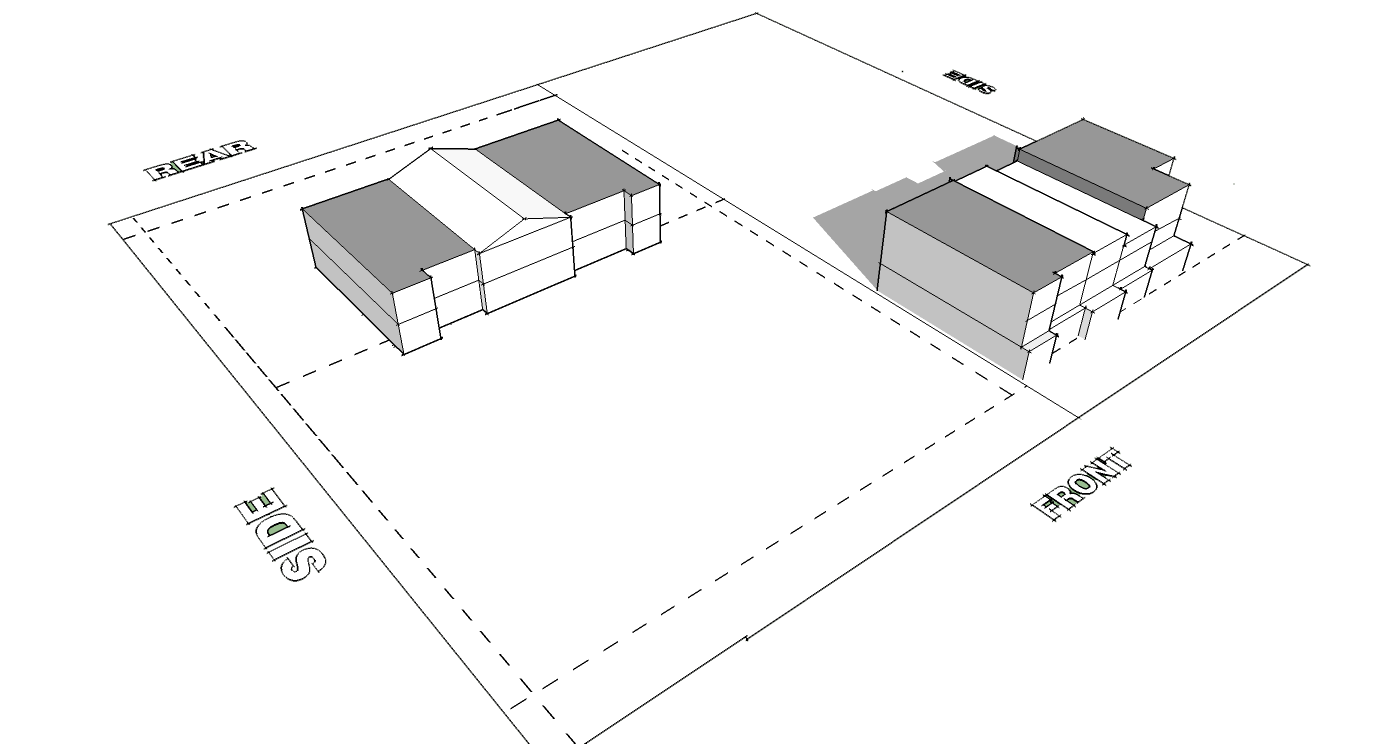18.20.130 C-1 (Neighborhood Center)
Purpose: The C-1 (Neighborhood Center) district provides for development of small-scale neighborhood office, low intensity retail business, civic, and residential uses. This district is compatible with the Neighborhood Commercial Center future land use designations in the Comprehensive Plan. A C-1 District encourages pedestrian movement between residential and nonresidential areas. Nonresidential uses in a C-1 district are intended to service and blend into the residential character of the surrounding neighborhood. This district is not considered appropriate for conventional strip commercial pad sites, high-traffic-generating or automotive-oriented uses, or uses oriented toward regional shopping facilities. C-1 is consistent with the Neighborhood Commercial Center future land use category, and implements the following Comprehensive Plan policies:
•LUCC-4.1: Support viable mixed-use and mixed-density neighborhoods.
•LUCC-5.1: Hierarchy of Activity Centers. Focus new commercial centers in concentrated activity areas at a variety of scales distributed throughout the community.
•LUCC-8.1: Mixture of Complementary Land Uses.
•LUCC-8.2: Use zoning as a tool to avoid or minimize conflicts between land uses.
•HN-1.2: Mixed Uses and Mixed Incomes.
•HN-2.1, HN-2.5, HN-4.1, and HN-4.2: Provide a full range of housing choices, affordable housing, and neighborhoods that enable residents to “age in place.”
•HN-5.2: Provide for higher-density residential housing retail and commercial centers.

A. Permitted Uses
2. Residential uses are permitted in the C-1 district only if:
a. They are located on upper stories of nonresidential buildings, adjacent to commercial or office buildings and uses, or around a square or plaza or immediately across a local street; and
b. The proposed development incorporates Category 3 site design standards.
B. Dimensional Standards
Development in the C-1 District is subject to the following dimensional standards:

|
Standards → |
Site 3 or 4 |
Site 3 |
|---|---|---|
|
Maximum district size |
• 10 acres |
• 40 acres |
|
Height (maximum) |
• 2 stories/30 feet That portion of buildings over 20 feet in height must be set back an additional 1 foot for every 2 feet in height. |
• 42 feet/3 stories |
|
Front yard (minimum) |
• 20 feet |
• n/a |
|
Front yard (maximum) |
• 150 feet |
• 25 feet (applies to area within frontage buildout) |
|
Frontage buildout (minimum) |
• 50% |
• 80% |
|
Maximum building footprint |
• 15,000 sf |
• 50,000 sf |
|
Side yard (minimum) |
• 7½ feet |
• 5 feet |
|
Rear yard (minimum) |
• 7½ feet |
• n/a |
|
Parking/paving location |
Set back 15 feet from street right-of-way and 10 feet from property lines |
Set back 15 feet from street right-of-way except for parking areas behind buildings |
|
(see Section 18.30.170) |
• 20% of net site area |
• 10% of net site area |
C. Parking Regulations for C-1 Developments
1. No more than one hundred twenty-five (125) percent of the required parking for a use may be provided on site.
2. Where visible from a street, parking lots must be screened by landscaping or street walls between three (3) and four (4) feet in height.
3. Off-street parking areas must be divided into parking modules not to exceed fifty (50) parking spaces.
4. A use may apply adjacent on-street parking toward the minimum parking requirements.
D. Additional Development and Performance Standards for C-1 Developments
1. See Chapters 18.30 (Development Standards) and 18.50 (Supplemental Use Regulations).
2. Setback requirements listed in the dimensional standards table are minimum requirements and may be required to be greater to accommodate landscape buffer requirements found in Section 18.30.130.
3. No merchandise will be stored or displayed outside a building, and no equipment or vehicle other than passenger vehicles will be stored outside a building.
4. Sale of merchandise from a vehicle or temporary structure is prohibited, except as provided for by a temporary sales and events permit or catering or food trucks as licensed by the City Clerk. (Ord. 19-64 § 8, 2019; Ord. 17-52 §§ 3, 41, 2017; Ord. 15-16 §3, 2015)