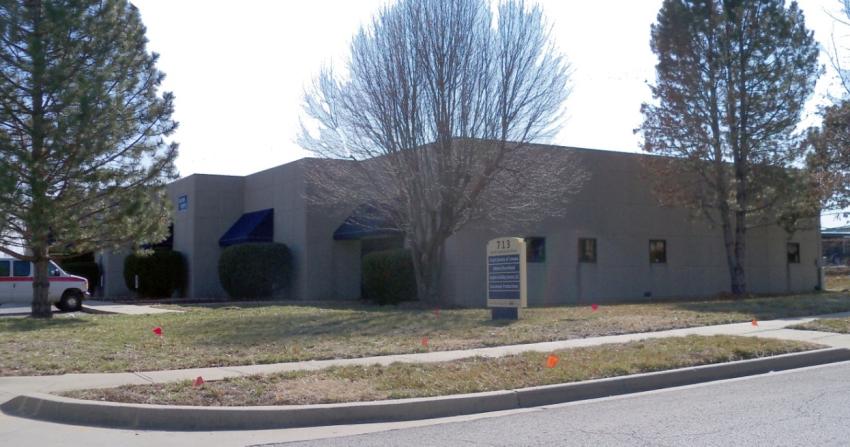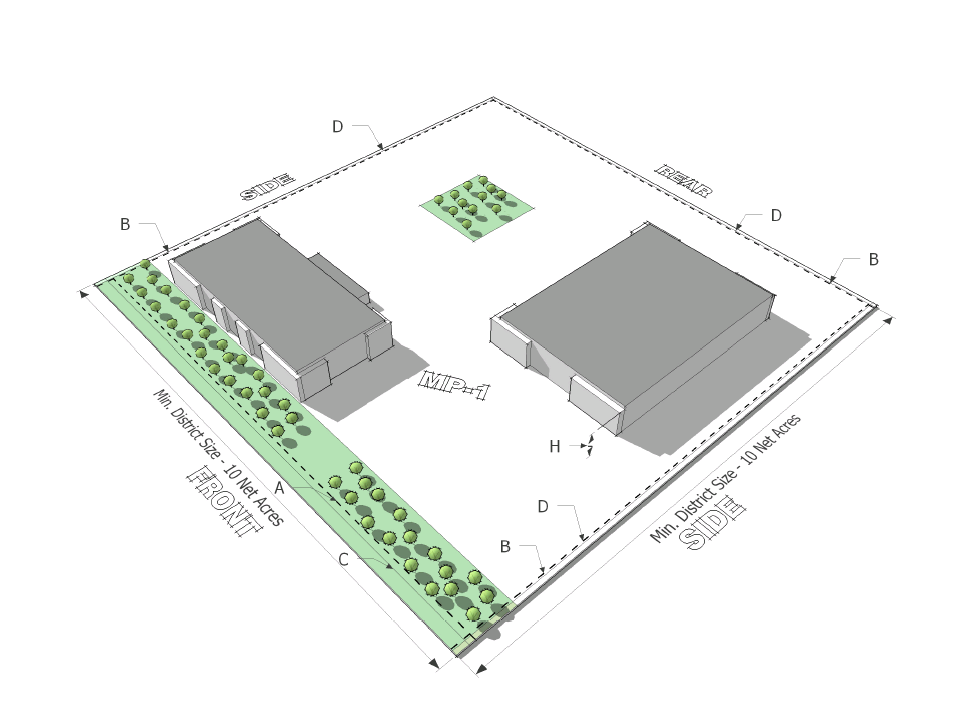18.20.190 M-1 (Light Industrial)
Purpose: The M-1 (Light Industrial) District provides for development of light industrial uses in an industrial park setting. This type of industrial development should be of low intensity and high quality, with increased amenities and open space. The M-1 District encourages industrial park complexes that accommodate businesses engaged in light manufacturing and related uses, with limited retail and service uses. M-1 zoning is most appropriate where the subject property adjoins an area which is sensitive because of land use or environmental factors. The M-1 District is consistent with the Employment Areas future land use category, and implements the following Comprehensive Plan policies:
•LUCC-8.2: Use zoning as a tool to avoid or minimize conflicts between land uses.
•ES-4.1: Employment Districts.

A. Permitted Uses
B. Dimensional Standards
1. Development in the M-1 District is subject to the following dimensional standards:

|
Standards → |
Site3, 4, 5, or 6 |
Site 3 or 5 |
|---|---|---|
|
Height (maximum) |
• Buildings: 55 feet • Other structures: 75 feet if set back from all property lines a distance equal to or greater than their height. |
Buildings: 12 stories/144 feet Other structures (including signs): 100 feet if the structure is set back from all property lines a distance equal to or greater than their height |
|
Front yard (minimum) |
• 50 feet |
• 20 feet |
|
Side yard (minimum)* |
• 10 feet |
• 10 feet |
|
Rear yard (minimum)* |
• 10 feet |
• 10 feet |
|
Parking/paving location |
• 30 feet from street right-of-way • 10 feet from property lines |
• 20 feet from street right-of-way • 7½ feet from property lines |
|
(see Section 18.30.170) |
• 20% of net site area |
• 15% of net site area |
*Side or rear yard applies only to property lines adjoining Residential, Neighborhood, or Commercial districts, or residential or commercially designated areas of a PD District. No side or rear yard applies to a property line adjoining an Industrial district. Buffer requirements may apply as provided in Section 18.30.130.
2. See Chapters 18.30 (Development Standards) and 18.50 (Supplemental Use Regulations).
3. Setback requirements listed in the dimensional standards table are minimum requirements and may be required to be greater to accommodate landscape buffer requirements found in Section 18.30.130. (Ord. 19-64 § 13, 2019; Ord. 15-16 §3, 2015; Ord. 02-54 § 2, 2002)