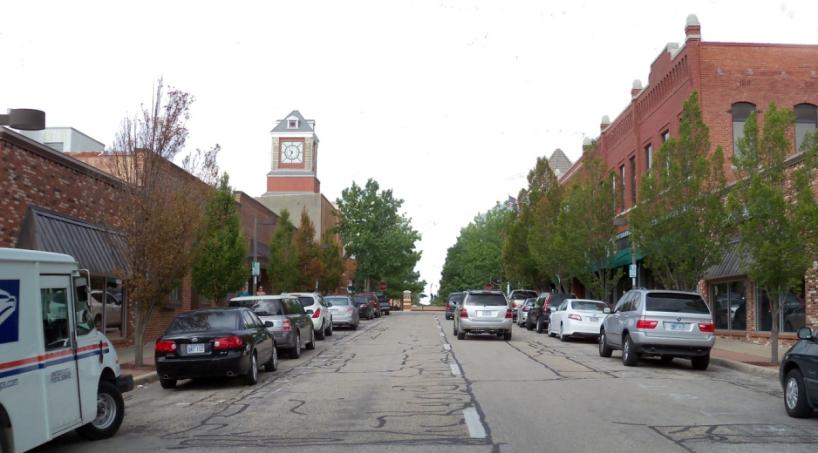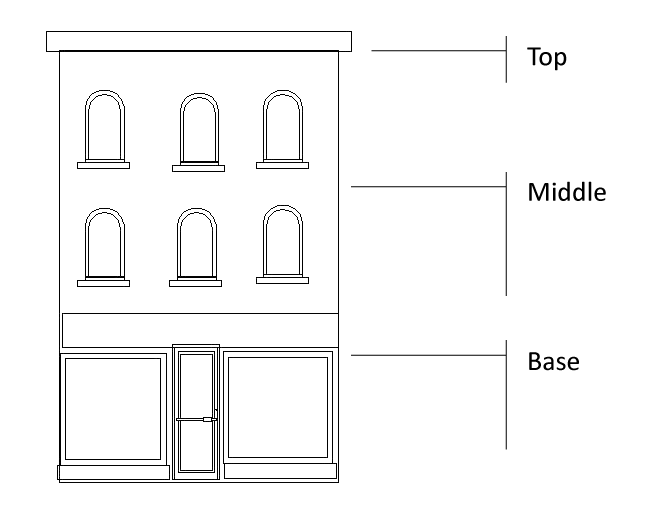18.20.210 D (Downtown)
Purpose: The D (Downtown) District constitutes the downtown core and its fringe areas. It recognizes the unique characteristics of the traditional central area, which accommodates a mix of uses such as retail, service, special shops, offices and residential.
The D District is consistent with the Urban Center/Downtown future land use category, and implements the following Comprehensive Plan policies:
•The original Town policies (Principles OT-1 to OT-3 and supporting policies) to provide a wide range of commercial, cultural, educational and entertainment experiences and to establish downtown as the focal point of the community.
•Principle LUCC-4: Encourage mixed-use development, especially in the downtown area, to support commercial uses, promote walkability, and provide for a variety of housing options.
•HN-2.3: Higher Residential Densities. Target future medium- and high-density residential development to locations that are accessible to and integrated with potential employment and transit centers.
•LUCC-6.1: Targeted Development.
•LUCC-7.4: Alternative Zoning Techniques.
•LUCC-8.1: Mixture of Complementary Land Uses.
•HN-1.2: Mixed Uses and Mixed Incomes.
•HN-1.8: Encourage architecturally compatible infill housing in older neighborhoods.
•HN-2.1, HN-2.5, HN-4.1, and HN-4.2: Provide a full range of housing choices, affordable housing, and neighborhoods that enable residents to “age in place.”

A. Permitted Uses
B. Dimensional Standards
1. Development in the D District is subject to the following dimensional standards:
|
Site 5 or 6 |
Supportive Uses |
||
|---|---|---|---|
|
Lot width (minimum) |
• 10 feet |
• 10 feet |
• 10 feet |
|
Height (minimum) |
• n/a |
• n/a |
• n/a |
|
Height (maximum) |
• n/a |
• n/a |
• n/a |
|
Front yard (minimum) |
• n/a |
• n/a |
• n/a |
|
Front yard (maximum) |
• 5 feet (applies to area within frontage buildout) |
• n/a |
• n/a |
|
Frontage buildout (minimum) |
• 90% |
• n/a |
• n/a |
|
Side yard (minimum) |
• n/a |
• n/a |
• n/a |
|
Rear yard (minimum) |
• n/a |
• 5 feet |
• n/a |
|
Spacing/number (minimum) |
• n/a |
• 300 feet from lot boundary • No more than 1 per block |
• n/a |
|
Site 3 |
Supportive Uses |
||
|---|---|---|---|
|
Lot width (minimum) |
• 10 feet |
• 10 feet |
• 10 feet |
|
Height (maximum) |
• 7 stories/90 feet |
• 35 feet |
• 72 feet |
|
Front yard (minimum) |
• 15 feet |
• n/a |
• n/a |
|
Frontage buildout (minimum – nonresidential uses only) |
• 80% |
• n/a |
• n/a |
|
Side yard (minimum) |
• 10% of the lot width (may be 0 on one side) |
• n/a |
• n/a |
|
Rear yard (minimum) |
• 10 feet |
• 5 feet |
• 5 feet |
|
Spacing/number (minimum) |
• n/a |
• 300 feet from lot boundary • No more than 1 per block |
• n/a |
|
Site 5 or 6 |
Supportive Uses |
||
|---|---|---|---|
|
Lot width (minimum) |
• 10 feet |
• 10 feet |
• 10 feet |
|
Height (minimum) |
• 2 stories/35 feet |
• n/a |
• n/a |
|
Height (maximum) |
• 4 stories/52 feet |
• 35 feet |
• 72 feet |
|
Front yard (minimum) |
• n/a |
• n/a |
• n/a |
|
Front yard (maximum) |
• 25 feet (applies to area within frontage buildout) |
• n/a |
• n/a |
|
Frontage buildout (minimum) |
• 80% |
• n/a |
• n/a |
|
Side yard (minimum) |
• n/a |
• n/a |
• n/a |
|
Rear yard (minimum) |
• 10 feet |
• 5 feet |
• 5 feet |
|
Spacing/number (minimum) |
• n/a |
• 300 feet from lot boundary • No more than 1 per block |
• n/a |
2. Where buildings or structures located in the same block on the same side of a street in the D District have front yards of greater or lesser depth than required by the district regulations, the Planning Official may require a similar setback for new buildings or structures constructed on the block.
3. See Chapters 18.30 (Development Standards) and 18.50 (Supplemental Use Regulations).
4. Setback requirements listed in the dimensional standards table are minimum requirements and may be required to be greater to accommodate landscape buffer requirements found in Section 18.30.130.
C. Building Location and Design
1. Primary entrances to buildings at ground level must face street rights-of-way rather than parking lots.
2. Primary building entrances must be oriented towards streets, parks or pedestrian plazas.
3. Each block face must have multiple building entries. A building occupying an entire city block must include more than one (1) building entrance along each block face.
4. The building façade must have three (3) vertical divisions: base, middle, and top. In buildings of three (3) stories or less in height, the top may be comprised of an ornamental cap or cornice rather than the articulation of an entire floor of habitable space.

5. The majority of the building(s) of a development must possess an architectural character that respects traditional design principles, such as:
a. Variation in the building form such as recessed or projecting bays;
b. Expression of architectural or structural modules and detail;
c. Diversity of window size, shape or patterns that relate to interior functions;
d. Emphasis of building entries through projecting or recessed forms, detail, color or materials;
e. Variations of material, material modules, expressed joints and details, surface relief, color, and texture to scale;
f. Tight, frequent rhythm of column/bay spacing, subdividing the building façade into small, human-scaled elements.
6. Building walls facing a street, pedestrian walkway, or adjacent residential development must:
a. Incorporate architectural features such as columns, ribs, pilasters or piers, changes in plane, changes in texture or masonry pattern, or an equivalent element that subdivides the wall into human-scale proportions.
b. Incorporate a building bay or structural building system for walls exceeding thirty (30) feet in width. Bays should be visually established by architectural features such as columns, ribs or pilasters, piers, changes in wall planes, changes in texture or materials and fenestration pattern no less than twelve (12) inches in width.
c. Incorporate at least one (1) change in wall plane, such as projections or recesses, having a depth of at least three (3) percent of the entire length of the façade and extending at least twenty (20) percent of the entire length of the façade.
d. Incorporate features into ground level walls such as windows, entrances, arcades, arbors, awnings, trellises, or alternative architectural detail along at least sixty (60) percent of the façade.
e. Windows must be recessed and include visually prominent sills or other forms of framing.
7. Buildings must employ a uniform level of quality on street-facing sides of the building that is visible from a neighboring area in the Downtown Mixed-Use zone.
8. An open colonnade may extend into the front setback a maximum of five (5) feet. An unenclosed balcony with a minimum clearance nine (9) feet above finished grade may extend five (5) feet over a public sidewalk. An awning or walkway covering with a minimum clearance of eight (8) feet above finished grade may extend five (5) feet over a public sidewalk.
9. Glass without coatings or tints must be used for all retail glazing. Highly reflective glass is not permitted at the ground level of building elevations that abut a street right-of-way.
10. Each multistory building must have one clearly identifiable entrance abutting the street. In addition to this entrance, a building occupying an entire city block must include at least one (1) other building entrance along each block face.
11. At least eighty (80) percent of the façade facing a street or public open space (not including windows, doors and their framing systems) must be composed of building materials required from Class 1, in Chapter 18.15.
12. Consistent architectural design and durable building materials must be continued on all façades adjacent to public streets and residential districts.
D. Parking and Circulation
1. Off-street parking is not required in the D Downtown district.
2. Off-street parking must be located behind or to the side of buildings.
3. No more than one (1) commercial off-street parking area may be located in a block.
4. Surface parking areas must be screened from the street by low hedges or walls at least three (3) feet and up to four (4) feet in height.
5. Parking structures with exposed street frontage must not be oriented toward residential uses.
6. However, all multifamily and nonresidential sites, where a parking area or lot is part of a redevelopment for a final site development plan as approved by the Planning Commission, will have antique globe/coach style light poles and fixtures. The following actions are exempt from installing this style of light poles: a parking lot permit not part of a new final site development plan approval, administrative review process, routine maintenance, or new poles that are consistent with existing site light poles and fixtures.
E. Service Areas
1. Service areas and refuse storage areas will not front onto streets and public open spaces.
2. Service areas must be located to the rear or side of buildings, and screened from view from the street and/or public open space.
3. Ground-based mechanical equipment must be located away from property lines adjacent to public streets and mixed-use areas and screened from view at the street.
4. Refuse storage and pick-up areas must be combined with other service and loading areas.
5. Developments must provide access for service vehicles via alleys or parking lots.
F. Supportive Uses
No supportive use may be established by demolishing an existing building. However, a supportive use may occupy an existing building, or a lot on which a building was demolished, before the effective date of the ordinance codified in this chapter.
G. Downtown Mixed Use
The following standards apply to the Downtown Mixed-Use areas:
1. Multifamily residential buildings must orient at least fifty (50) percent of the residential building’s active wall toward the downtown core or a collector street. An “active wall” is considered the side of the building containing the majority of the residential entrances and windows.
2. Primary entrances to residential uses at ground level must be oriented toward the public street rights-of-way rather than to parking lots. (Ord. 19-64 § 15, 2019; Ord. 17-52 §§ 5, 41, 2017; Ord. 09-36 §4, 2009; Ord. 02-54 §2, 2002)